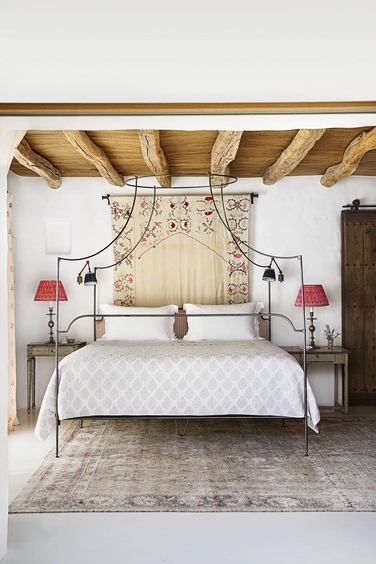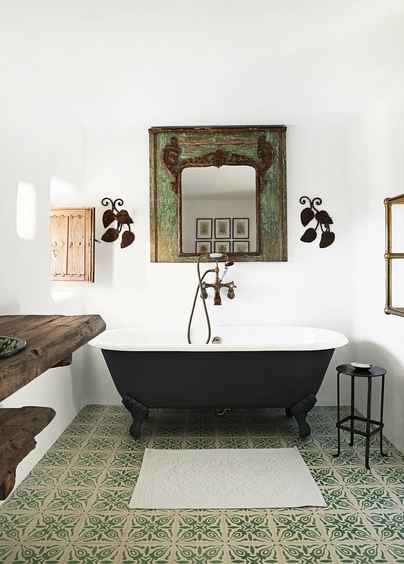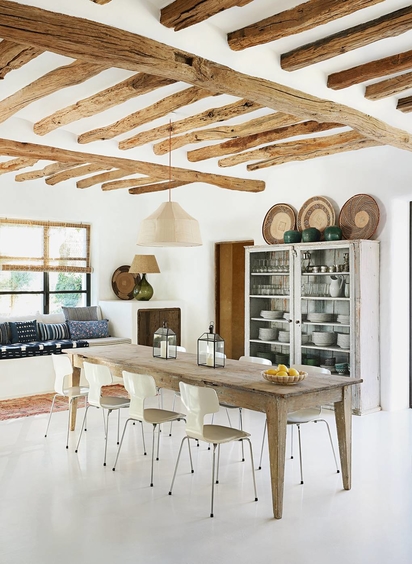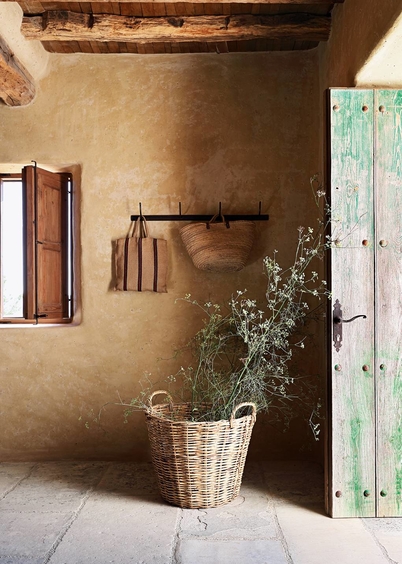INSPIRATION
A RELAXING RETREAT IN RURAL IBIZA
A sprawling farmhouse in Ibiza’s secluded Morna Valley exudes character thanks to the efforts of decorator Joanna Plant. London-based interior designer Joanna Plant was an obvious choice for the decoration of this house in rural Ibiza. Not only was she a regular visitor to the island since she was a teenager – ‘it had seen me through wild clubbing days to being a grown-up with children’ – but she had also worked with the owner on three previous projects, including a house in Wiltshire and a London luxurious apartment. ‘There is incredible trust between us – we have a great shorthand,’ says Joanna.
In fact, it was down to her that the owner first decided to visit Ibiza in 2007. ‘We talked a lot about the island when Joanna was working on my flat, so I began renting a house out there every year for family holidays,’ she says. In 2011, she went a step further and bought a tiny two-storey finca on a 44-acre former olive farm in the Morna Valley, one of Ibiza’s lushest, most secluded areas, and asked Joanna to help with its interior. ‘I knew she would have brilliant ideas on how to decorate without it feeling too typical,’ says the owner. ‘The old building was in a run-down state, so there wasn’t much of a house to decorate at this point.’

``IT WAS AN INCREDIBLY COLLABORATIVE PROJECT``
This accommodates a large entrance hall, an open-plan kitchen/dining and sitting area, a study and the owner’s bedroom and bathroom. The original house now holds a small snug and two bedrooms and bathrooms. The extension’s shape allowed a courtyard to be created, and a vegetable garden stretches out along the terraces that surround the house.
‘It was an incredibly collaborative project,’ explains the owner. Along with Rolf, she worked with builder Juan Wijnbergen and project manager Rob Castillo to pull it together. Traditional Ibicencan materials were sourced to give the house authenticity: ancient doors were handpicked from a reclamation warehouse on the island; and old stone was sourced from a local merchant. ‘I made impassioned pleas to make things messy,’ says the owner. ‘I even asked the builders to remove the masking tape and hand paint around the beams so there wouldn’t be any straight lines.’ When the drystone walls appeared a little too neat, she explained that she wanted it to ‘look like it had been rebuilt in parts and mended 20 times over the past 200 years’. The result is a house that feels rooted in – and genuinely part of – the landscape.
A similar tack was taken for the decoration, which is an unfussy and artful mishmash of antique furniture and softly patterned fabrics. Much of the furniture, sifted from storage units in London, came from the owner’s old country house. ‘We wanted to create a link with her previous homes,’ says Joanna, gesturing to a nursing chair in the main bedroom, which has been with the owner since they worked on their first project together 17 years ago. ‘Everything arrived on the island in just two shipments. Logistically, it was remarkably easy,’ she recalls.
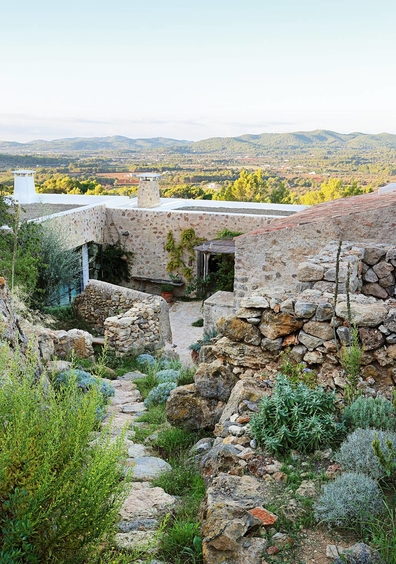

A generous entrance hall establishes a relaxed mood for the house, with a reclaimed stone floor and roughly rendered ochre walls, created by mixing cement with crushed stones from the garden. ‘We were aiming for a monastic spareness,’ says Joanna, who kept the decoration simple with faded floral crewelwork tapestries and framed antique sheet music. ‘In the summer, you come in from the searing heat, so it needed to be a restful and cool space.’
The brief was for the house to be a year-round retreat for the owner and her extended family. Joanna chose ‘proper English country house furniture’ for the sitting room: two Howard-style chairs, designed by her furniture-expert husband Nick and upholstered in a Pierre Frey yellow linen; and a handsomely proportioned sofa from Lorfords in Penny Morrison’s pink ‘Rama’ linen. An Aga was shipped over for the kitchen and a fireplace squeezed in the corner of the room for warmth during the damp winters. Polished concrete floors here and in the sitting room and bedrooms provide a clean and modern backdrop for the antiques.
One of the loveliest spaces is the main bedroom, in which Joanna and the owner have indulged their mutual weakness for antique textiles. A 19th-century crewel tapestry – found years ago in Rajasthan by Joanna – hangs behind the wrought-iron four-poster, and the double doors leading out to the garden are framed with double curtains in an embroidered Chelsea Textiles fabric with fine white linen behind. In another bedroom, the dressing area is divided from the bed with a curtain in a French fabric that Joanna sourced from the antique textile dealer Katharine Pole.
The house is an ode to the art of unifying – of blending buildings, mixing furniture and fabrics – and, above all, working collaboratively.
